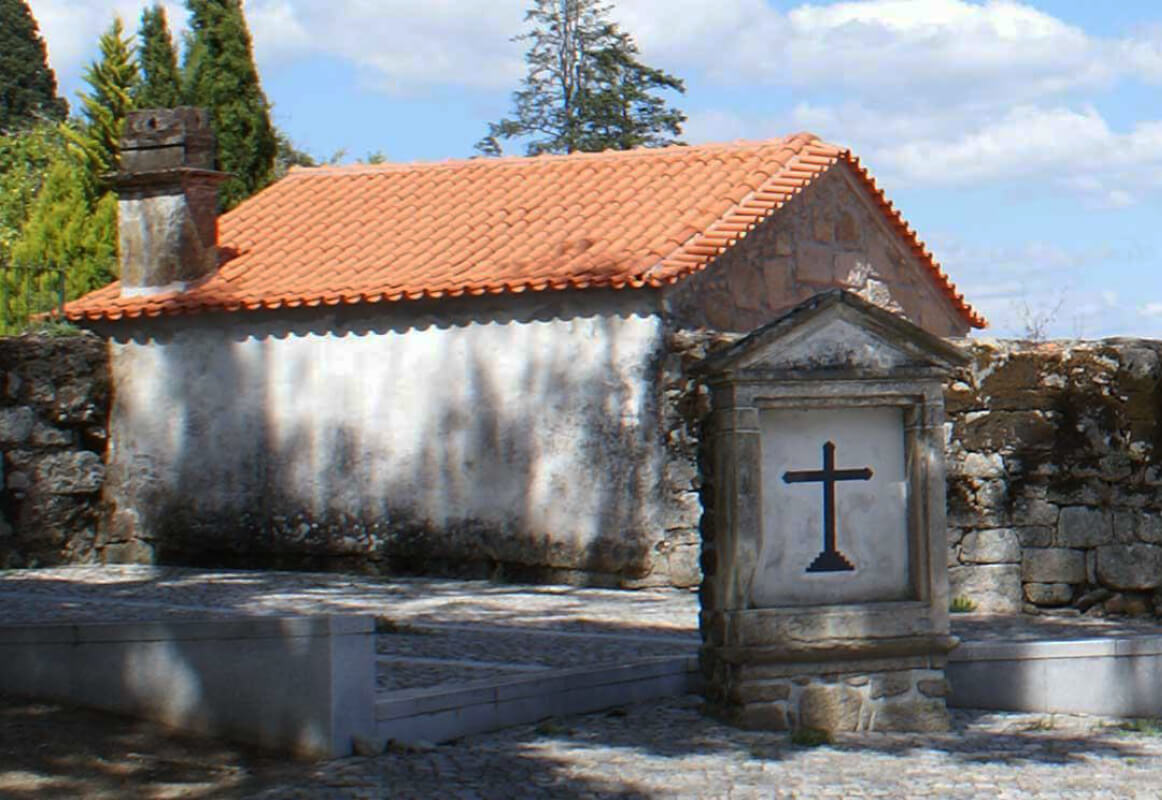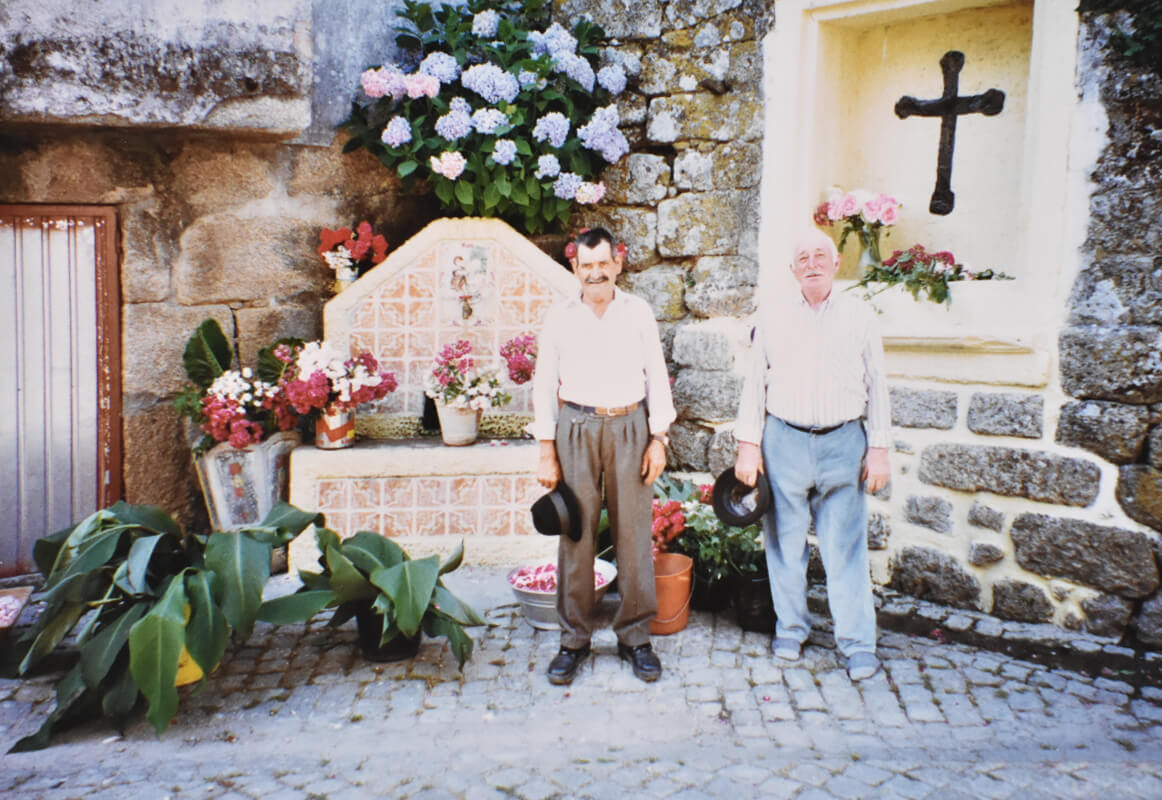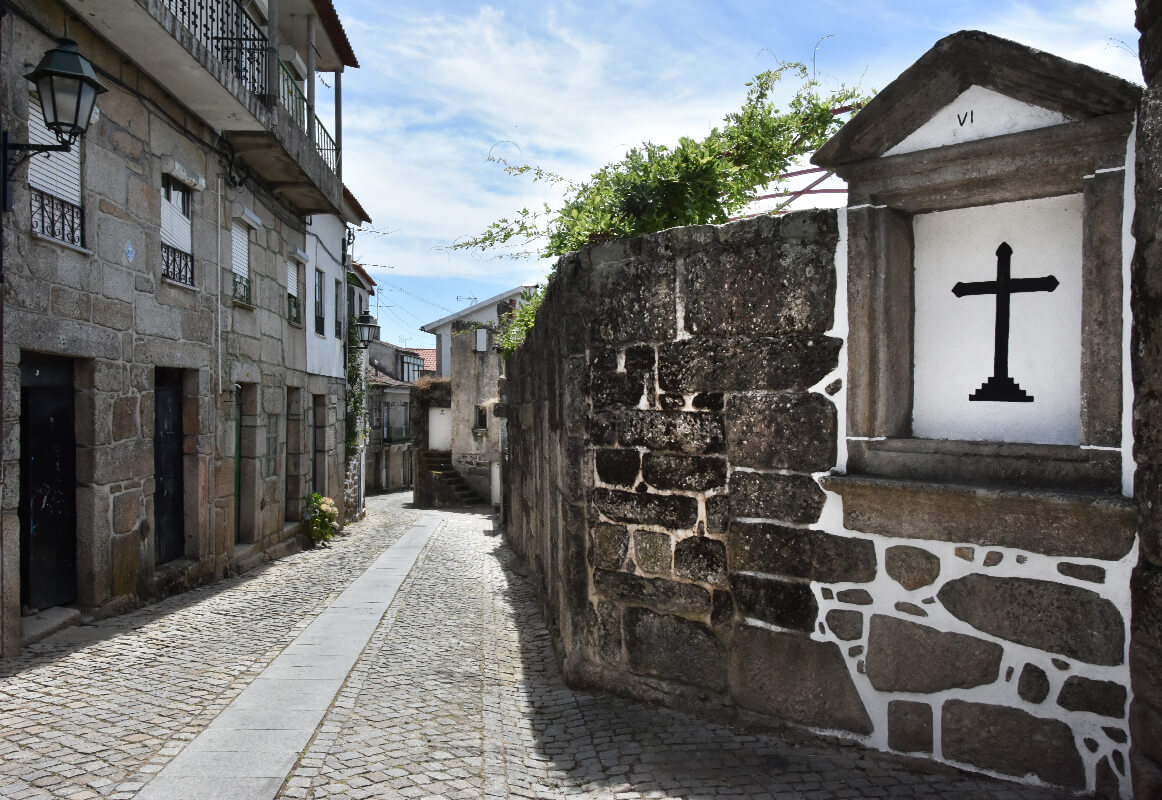Religious Heritage
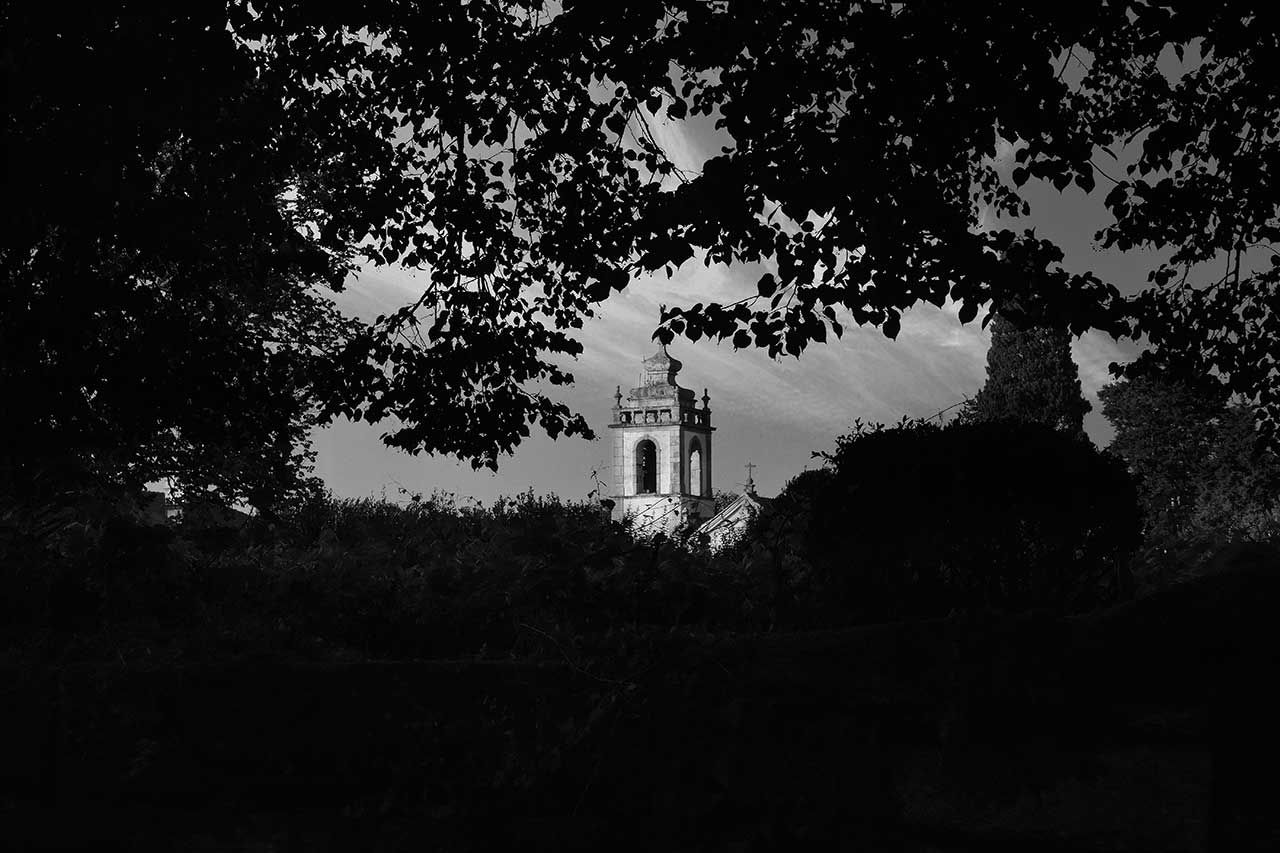
Also, in the cycle of private life, from birth to death, the Church was present, at least in the main moments of baptism, marriage, and burial.
In addition to a monastery that disappeared before it was completed, and which the location still remains unknown, Santar attended to the raising of other temples, both public and private, which are still part of the heritage of this historic village.
Igreja de São Pedro - Parish Church
This parish church has one of the oldest Portuguese patrons, S. Peter. The primitive building dates back to the 12th century and was, however, deeply reformulated in the 16th century.
From medieval times, its origin was inscribed in the broken arches - characteristic of Gothic architecture - a sober portal and the oculus on the main facade.
The restructuring of the government must have taken place at the end of the 16th century, as it is inferred from the inscription on one of the walls of the church "It was abbot Simão Rº 1584".
In 1675, the bishop of Viseu, D. João de Melo sent a list of the churches of his bishopric to Rome. In it would be written: "Igreja de Assentar, invocation of St. Peter the Apostle, abbey of the ordinary presentation united to the religious of St. Mark, next to Coimbra of the Order of St. Geronimo. It has a tabernacle, two side altars, invocations of Our Lady of the Rosary and St. Sebastian. It has an annual cure, fifteen priests, five hundred and five adults, forty-eight children, two hermits and one house of mercy”.
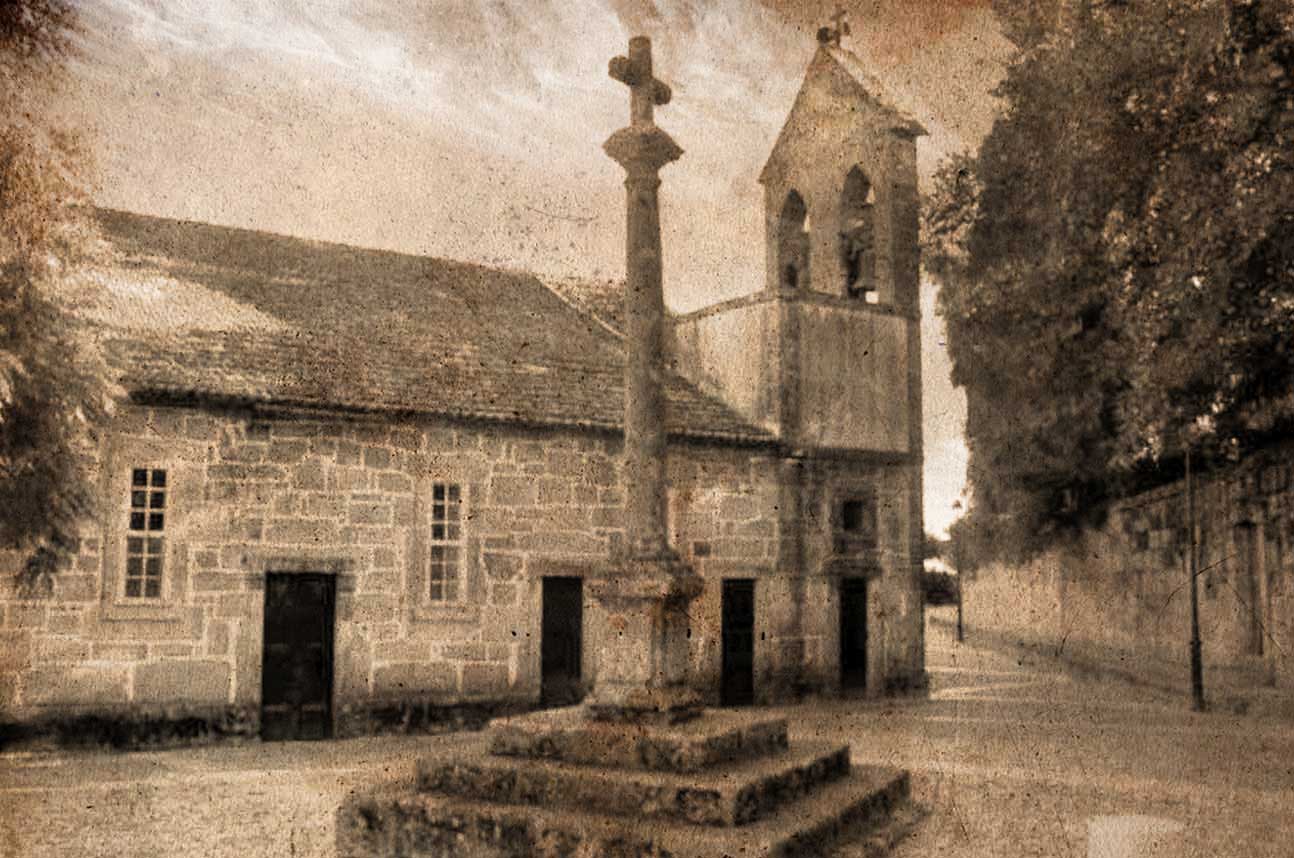
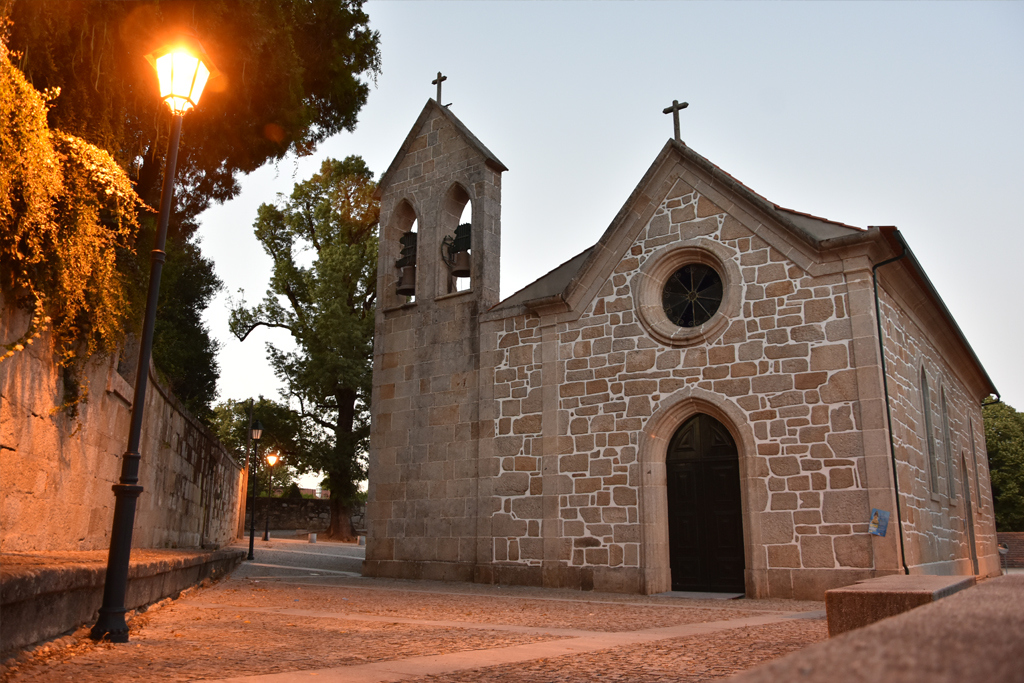
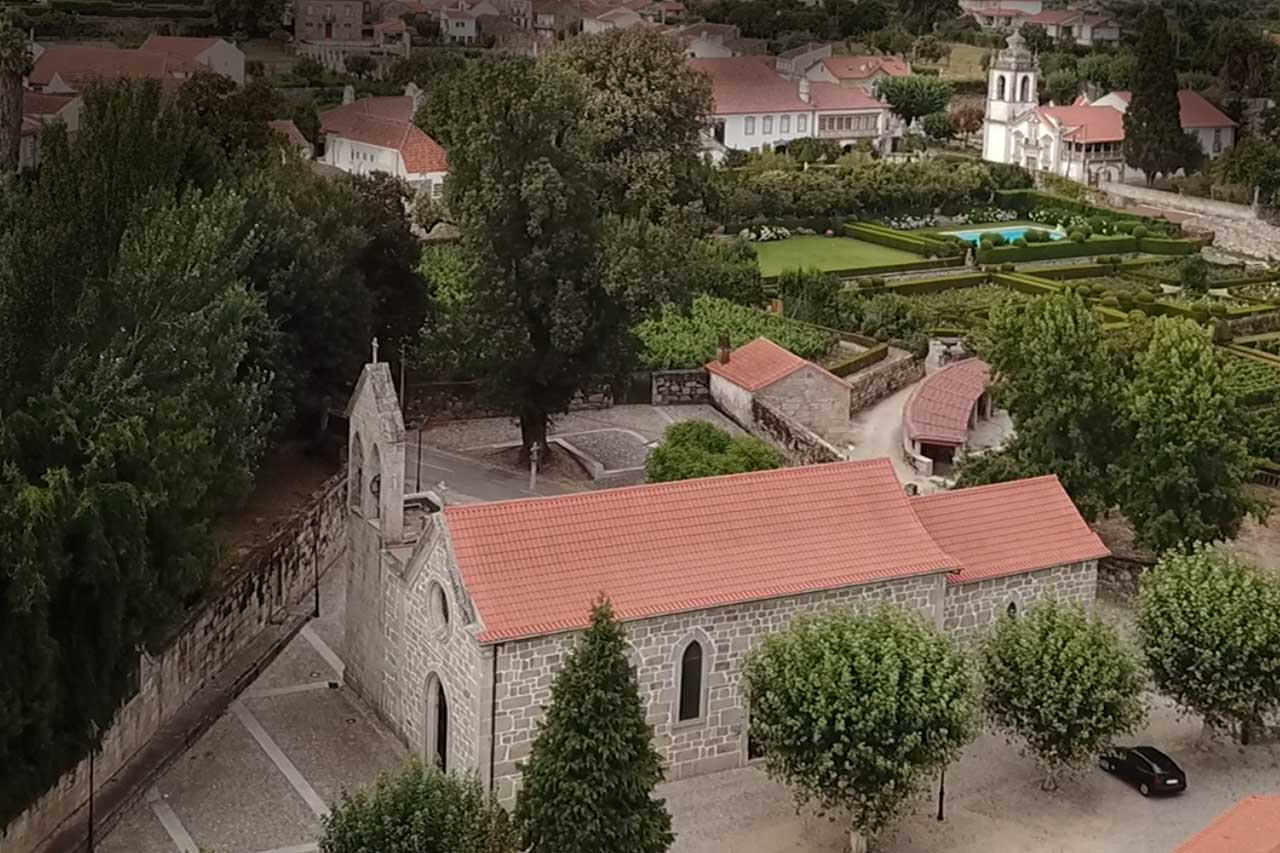
Built in granite, it has a simplified plant with a single nave. At the entrance, on the side of the Gospel, is the baptistery. Further on, on the same side, a chapel instituted in 1676, dedicated to St. Michael Archangel, also known as the Chapel of the Souls. An inscription can be read on its foundation «THIS CHAPEL’S CONSTRUCTION WAS ORDERED BY MANUEL OF ARAVYO PONCES AND HIS WIFE Mº LOPEZ E SERVESSE WITH 30 MASSES AND 4 PRIESTS FOR THEIR SOULS EVERY YEAR. YEAR OF 1680». It would have had a Mannerist altarpiece, which would completely cover the fused wall, from which only the frame is left. It is very plausible that it should have been part of a painting by Manuel Araujo Ponces himself - a well-known painter who worked in this region and resided in Santar and Viseu - whose theme would perhaps be the Judgment of the Souls by the Angel St. Michael.
By the writing of the contract signed in 1676 with the master builder from Viseu, Manuel Álvares, it is known that the chapel was to be erected "inside the church of São Pedro de Assantar, towards the northern part, opposite the back door" and in everything similar to the one that existed in the cloisters of the Cathedral of Viseu dedicated to Saint Anthony.
The Lisbon saint would also end up having his chapel in the Parish Church of Santar. Located to the right, a baroque altarpiece probably executed around 1680. In the centre, an image of the thaumaturge, surrounded by an arched frame of gilded carved wood around painted boards, delimited by friezes of ornate carving can be seen. They evoke the miracles of the saint: Preaching to the Fish and the Rescue of the Father (right); Reconstitution of the butchered Leg and the Gift of Bilocation (left).
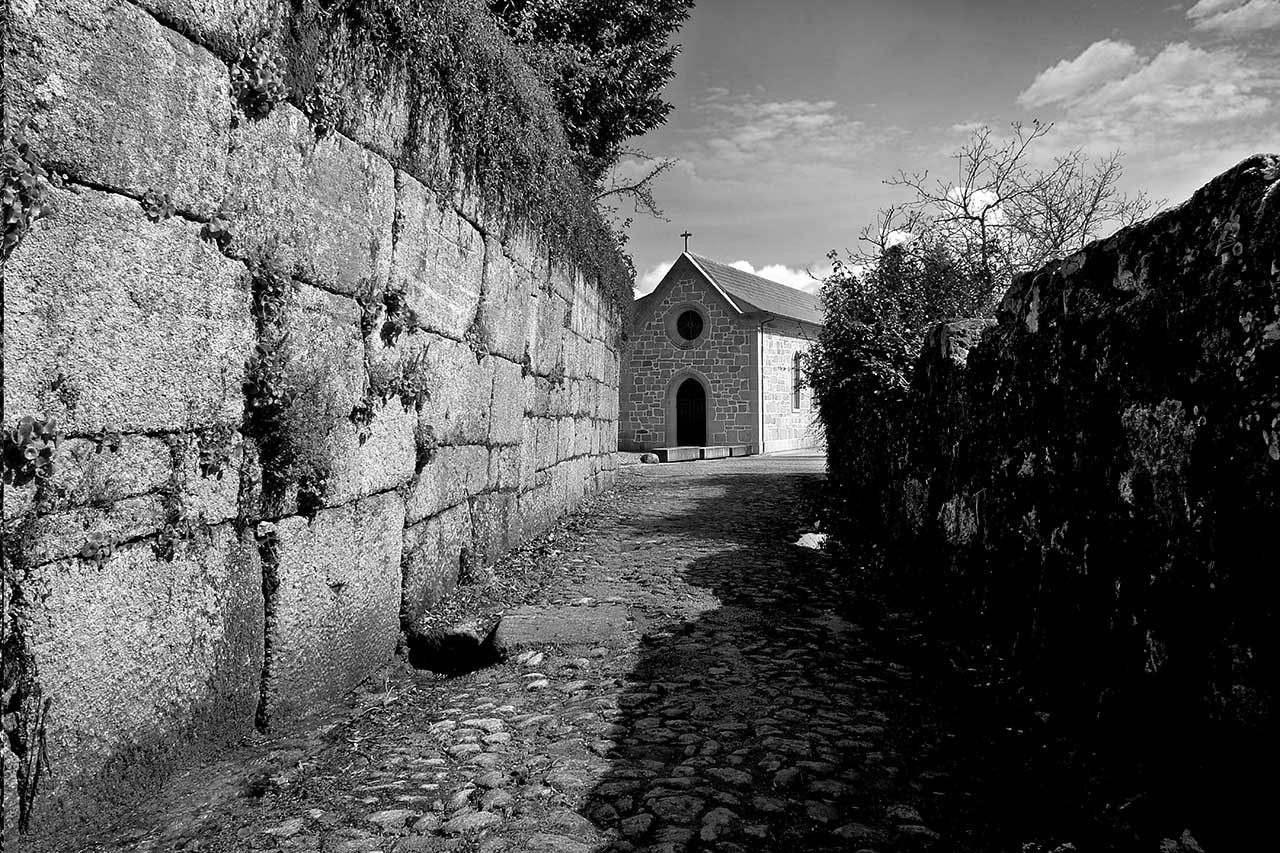
From the so-called national baroque (second half of the 17th century) stands also the altarpiece of the main chapel. It is one of the most beautiful examples of this period in the municipality of Nelas. It is likely to have been executed at the turn of the 18th century. Later, it would have been added when the vault of the roof was covered with thirty-five coffins in which the Apostles and other figures of the Church are portrayed.
About this altarpiece, researchers Maria de Fátima Eusébio and Jorge Adolfo M. Marques wrote «The flanks bear pseudo-solomonic columns, encircled by vine branches, bunches of grapes, flowers and birds of the Phoenix, which extend over the entablature in spiral archivolts, garnished with pamphlets and flowers, joined by three radial segments; the central space is occupied by a wide tribune, which rises above the entablature with the shape of an arch, bordered by a lace of leaves, within which is guarded the throne, composed of three steps». In the intercolumns, there are two images, on pedestals composed of a fan of leaves and a band of flowers, the patron saint of the church, St. Peter on the left side and St. John the Baptist on the right side.
In the central gallery, framed by richly decorated coffins and on top of the tabernacle, is a magnificent 15th century Crucified Christ.
From the Johannine baroque, a little later than the so called national one, are the collateral altars and the lining, in gilded carved wood from the chancel arch. In the altar to the right, a special mention to an image of the 18th century of St. Sebastian in polychrome wood.
From the 17th century restructuring of the church, is also the faceted stone pulpit built on a conical shell.
From the beginning, rural communities have attached their lives with the cult of the sacred. Thus, from the beginnings of nationality, the Portuguese territory both north and south has been punctuated by churches and hermitages. It was in these places and in the religiosity that, over the centuries, the rural people sought consolation against the harshness of life and against a Nature that gave bread but also hunger. It is not by chance, that even today, in some regions, Santar is one of the examples, agricultural cycles go hand in hand with religious festivities.
Igreja da Misericórdia
In 1632, at the end of the Philippine period, the Brotherhood of Our Lady of Mercy was founded in Santar, on the initiative of D. Lopo da Cunha, for the charitable exercise of assisting the community. Shortly after, its founder, lord of the powerful Casa dos Cunhas, detached a plot of land from his Quinta do Casal Bom to build the temple of the new brotherhood.
In order to ensure its future and its proper functioning, he bound it to a perpetual legacy. However, the extinction of the morgados in May 1863, would eliminate the bond that had forbidden the alienation or sharing of "linked" properties.
For posterity, the name of its benefactor, "DOM LOPO DA CUNHA HAD THIS CHURCH BUILD IN THE YEAR 1637," would be engraved on the lintel of the church portal.
Three years after the beginning of its construction, Portugal revolted against the Spanish occupation. A palace coup deposed the vice-queen, the Duchess of Mantua, dismissed Miguel de Vasconcelos and elevated to the throne the Duke of Bragança, who was called D. João IV. It was the beginning of the dynasty of Bragança and the last one that Portugal would know.
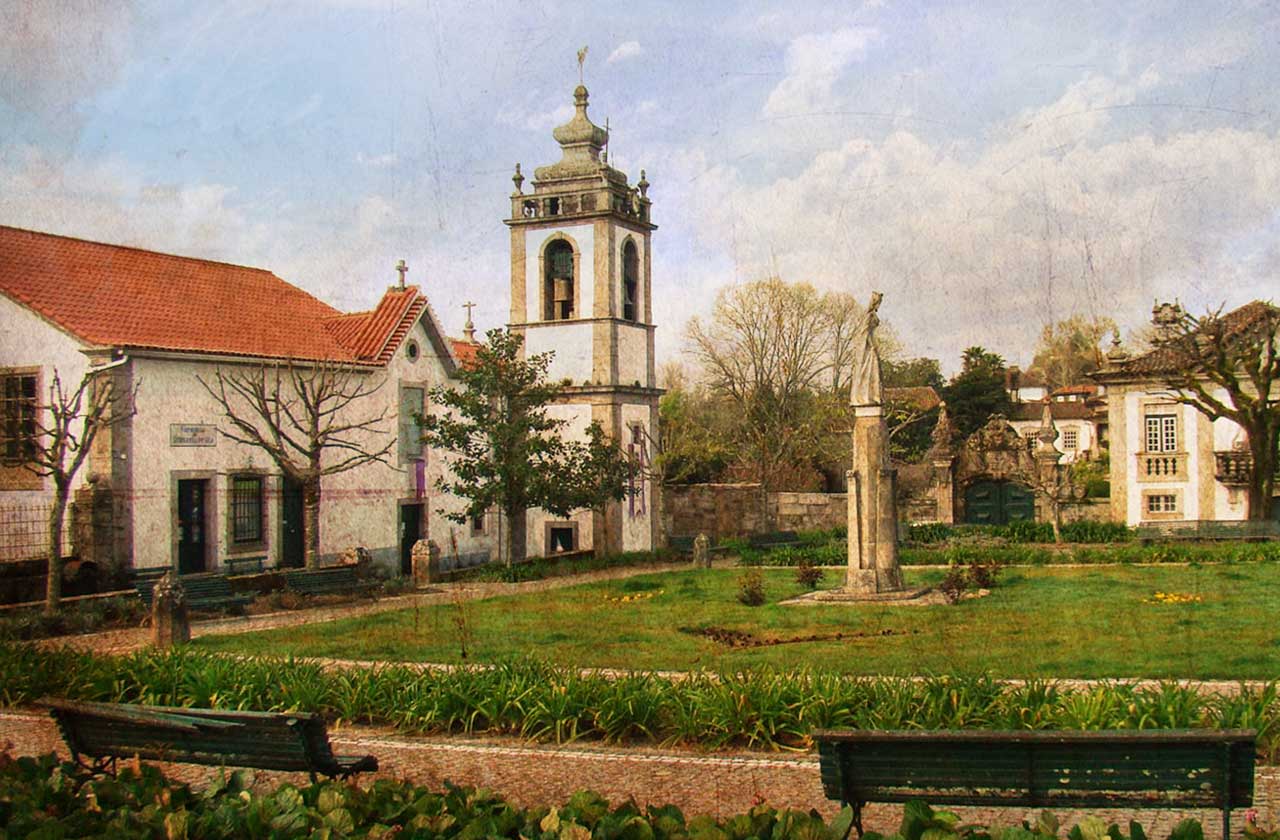
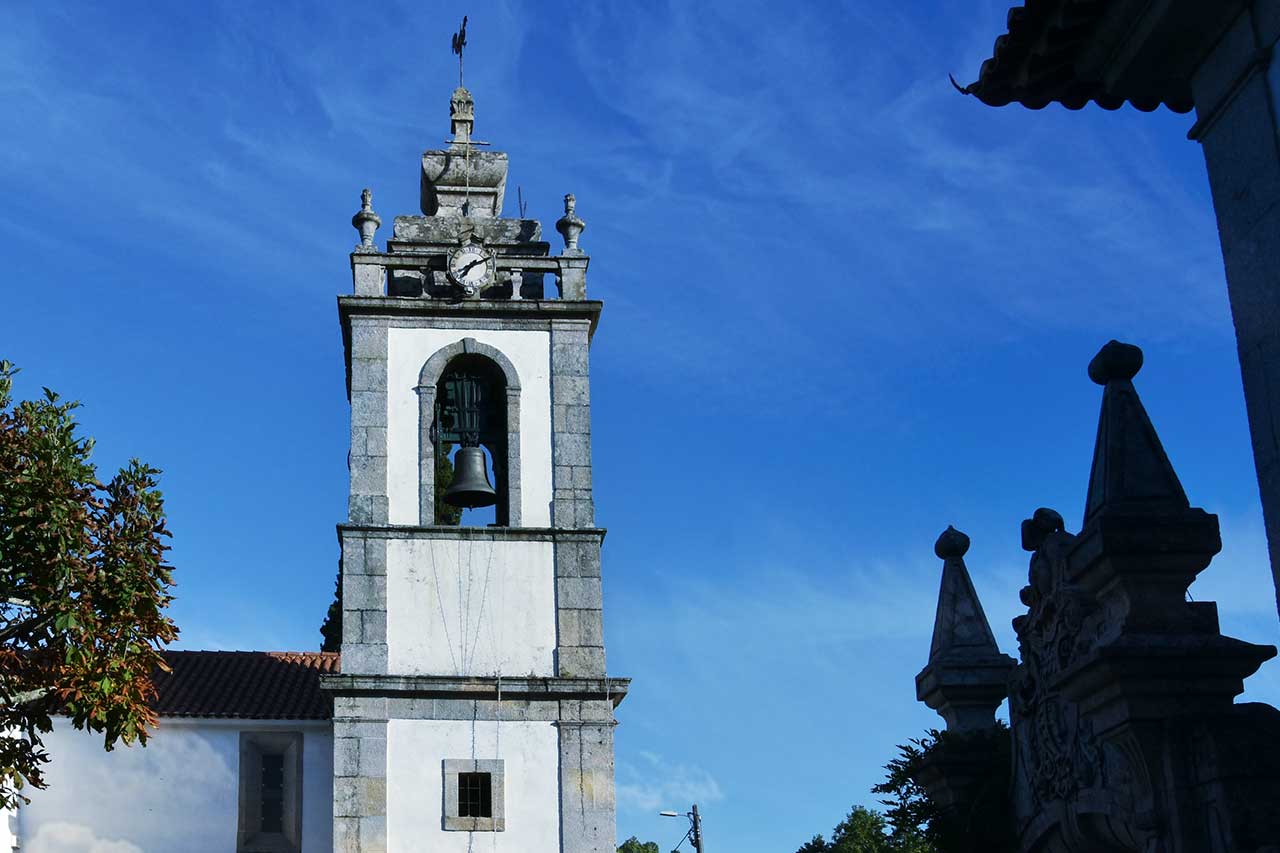
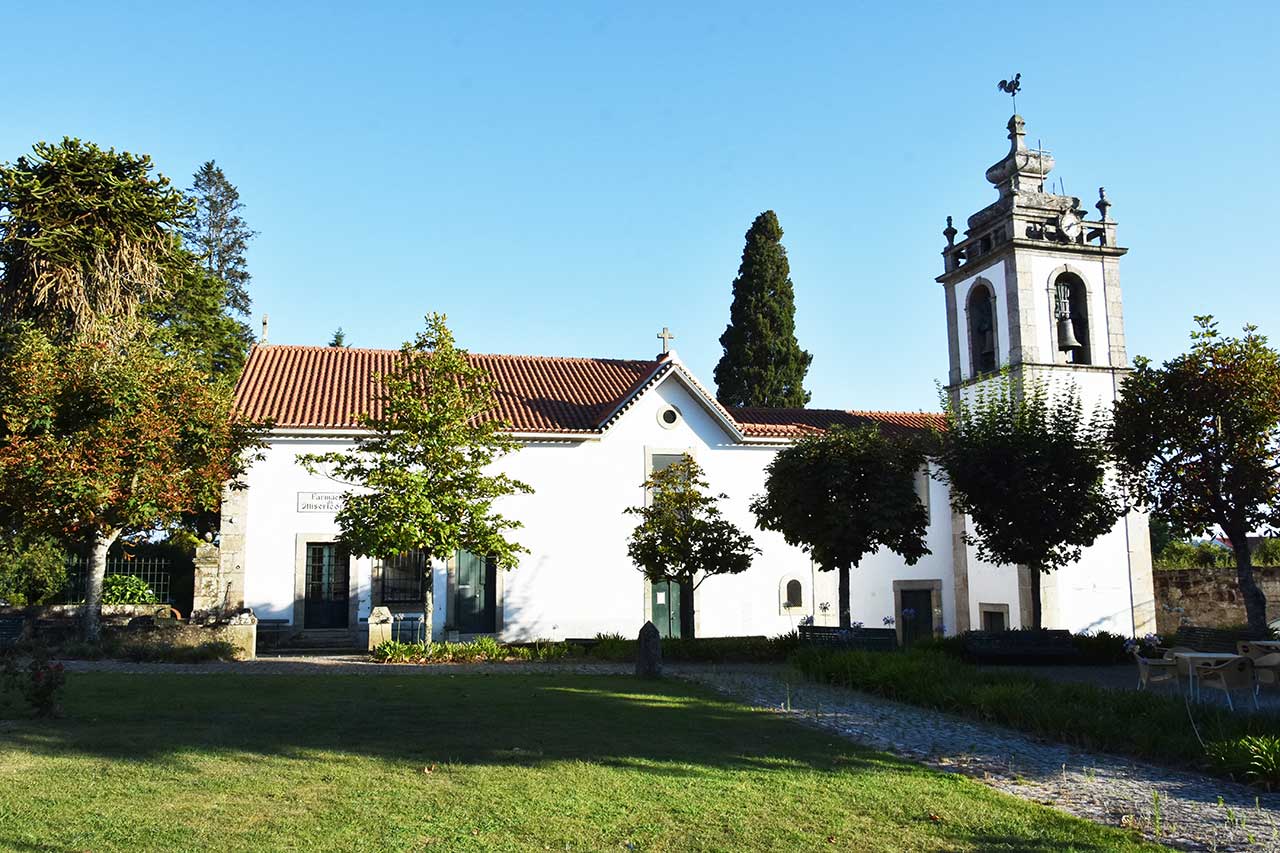
The recovery of independence would not be peaceful and the war with Castile would last twenty-seven years. D. Lopo da Cunha would remain faithful to the Spanish king, leading a conspiracy against the new monarch. He would pay a high price for betraying the national cause. Forced to flee to Spain he would be dispossessed of all his lands and possessions in Portugal, disappearing his imposing house in Santar from which only the ruins were left.
As for the church which he had initiated, since it was a pious building, continued its autonomous path and was concluded years later.
With a mannerist layout, this temple with a rectangular floor plan has a single nave separated from the main chapel by a triumphal arch. The sacristy, the pharmacy and the Casa do Despacho would be built in the annex.
Naturally, the building has undergone, through the centuries, several transformations, some caused by the alteration of the dominant taste, others by cultural needs. Regarding the reformulation of the main facade, we find a document with the deliberations in 1724 of a meeting of the Bureau: «that the two cracks or shutters that are in the front facade should be covered with stone and opened, on the same front, close to the top, two windows with an image of Our Lady of Mercy, as in most mercies there is a custom, for greater devotion, honour and greatness of the Holy House».
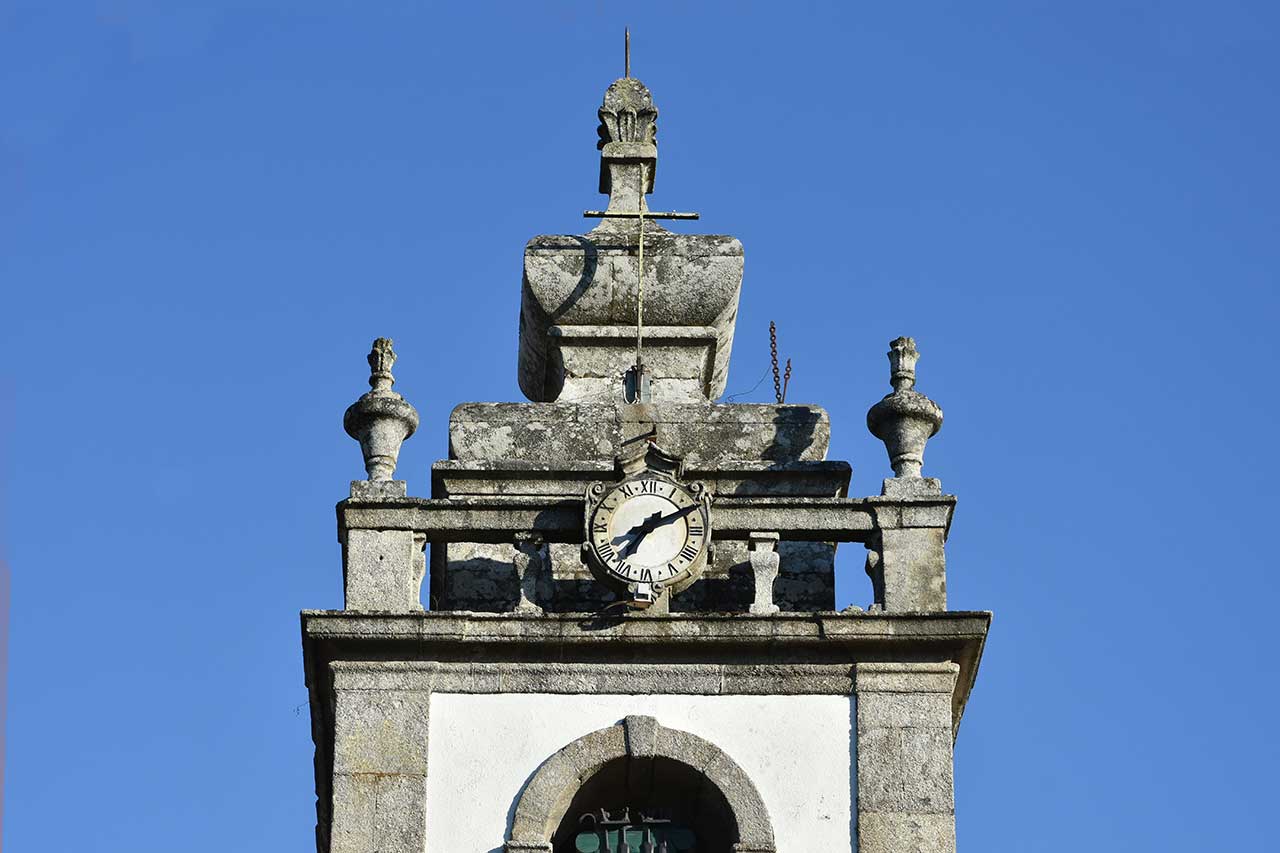
It would be in this same assembly that it would be decided to execute a new altar «on the door that leads to the Casa do Despacho, an arch should be built in the correspondence of that of the chapel of St. Anthony».
During this time, some altarpieces would be replaced. Of the primitives, from the Johannine period, only one, although altered, has reached our days. It is on the right wall of the temple, inside a granite arch. It is not certain that all the figures in relief from the central space of this altarpiece - the Eternal Father, the Virgin and St. John, St. Michael Archangel and St. Lawrence - belonged to it, and it is possible that some come from another place. The same must have happened to the Crucified Christ, placed in the centre, and which is visibly disproportionate when compared to the whole.
As for the altarpiece of the main chapel, it is construction must have begun around 1650. However, it would only be completed more than half a century later. The panels of the capstone and predella are by Manuel d'Araujo Ponces and are dated from 1675 and 1679.
Between St. Anthony's representation on the right and St. Catherine's on the left is an image of Nossa Senhora da Soledade, also called Dores or Piedade.
At the turn of the 20th century, the task master Cristóvão Rodrigues Loureiro would be ordered to paint all the altarpieces of the church in white and gold.
Finally, and to finish the description of the interior of the church, it should be referred the existence of a high choir, the roof of the nave in wood and the arc of triumph, of perfect turn, sustained on Tuscan pilasters. This is flanked by two lateral altarpieces: Santa Eufemia (left) and Nossa Senhora da Misericórdia (right).
The walls of the nave are decorated by 19th century tiles with a phytomorphic pattern.
Going back to the construction works initiated in 1724, these would continue until the 1740s and the first project for the facade was altered. The construction work in the Igreja da Misericórdia in Mangualde might have contributed to this, since the same formula would be repeated in Santar: a central window framed by two niches under which, at the level of the door, are two other windows.
In 1740, the Bureau also deliberated the construction of a magnificent porch, supported by granite columns with spiral balusters that would develop «from the corner of the ante-caza do despacho until de church, two arches and door to the choir». On the opposite side of the balcony, a bell tower would still be built. It was to be intervened several times, the last of which was already in the 19th century. With a quadrangular floor plan, it is topped by four windows, limited by granite pilasters joined by arches. The set is crowned by an elegant bulbous with four fogs to adorn the angles.
The churchyard - diminished by the 18th century extension of the neighbouring Casa de Santar e Magalhães, - is shaded by a group of ancestral trees that constitute another historical garden of this village.
Capela Casa dos Condes de Santar e Magalhães
In 1678, António Pais do Amaral, Lord of the Casa de Santar e Magalhães, ordered the construction of a chapel with the invocation of St. Francis of Assisi, in which he would be buried in front of the altar. It is one of the oldest private chapels in the municipality of Nelas. On the wall, on the side of the Epistle, an inscription perpetuates the number of annual Masses which should be prayed not only for the soul of the founder but also for those of his ancestors.
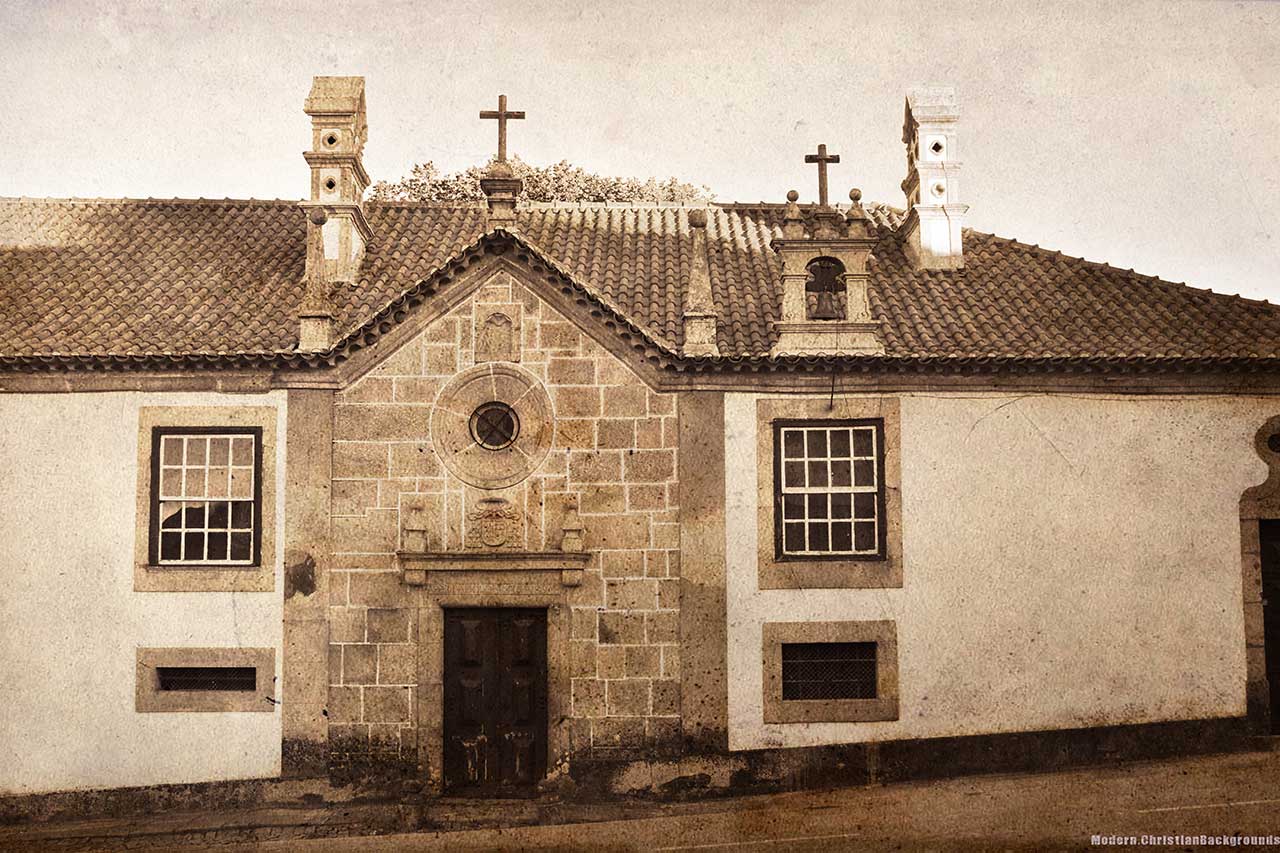
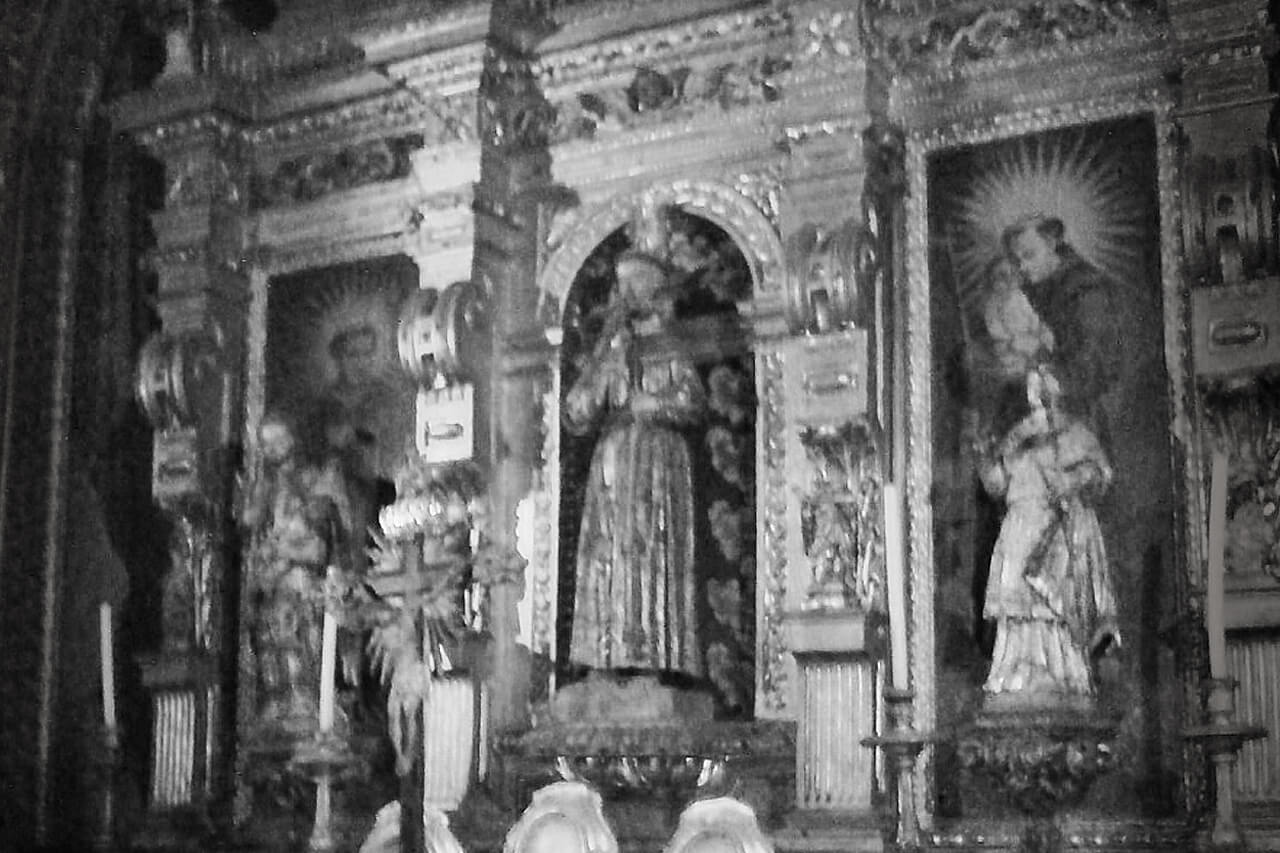
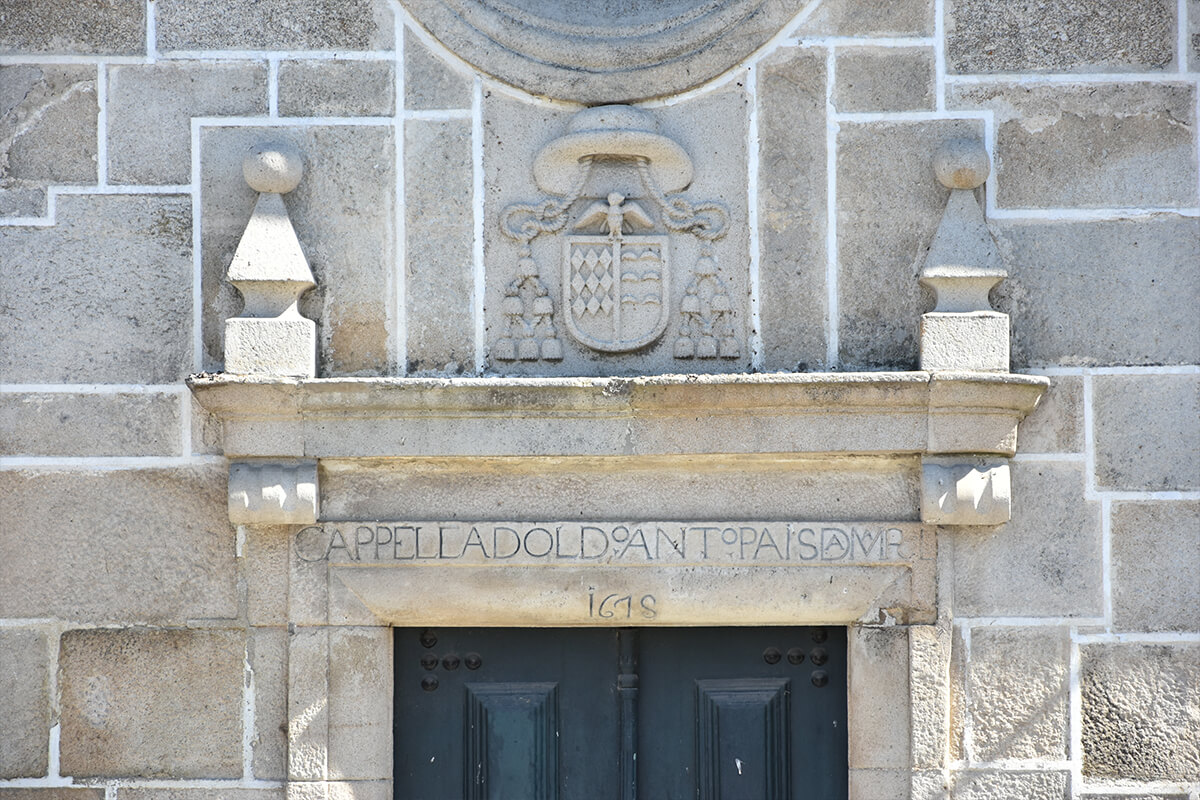
The main chapel - separated from the nave by a triumphal arch decorated with marble green and pink paintings and 18th century railing - has a magnificent gilded altarpiece divided into three vertical sections. On the left, a painting represents St. Domingos while on the right one can see St. Anthony. These panels are, as stated by Maria de Fátima Eusébio and Jorge Adolfo Marques, framed by: «quarters with windings and flutes and, in the middle, large branches of acanthus with a concave shape, next to which small images are placed». In the central part of the altarpiece, a 17th century image of St. Francis of Assisi. On each side, standing on pedestals, images of S. Martinho and St. Peter the Apostle. At the centre, a painting representing the Holy Family.
The ceiling, with a cradle shaped dome is painted in shades of pink bearing in the centre an exuberant composition representing the Holy Spirit. A door on the right gives way to the sacristy.
The concealment of the nave is decorated with marbled coffins, in shades of green and pink with a painted monstrance at the centre. On the wall on the side of the Gospel, a beautiful sculptural group representing Saint Anne, the Virgin, and the Child. The chapel has a high choir, with private access through the interior of the house and parietal decorations that surround the conical window of granite frame. On the walls of both the nave and the high altar, the lamella is made of tiles from the end of the 17th century.
On the outside, the sobriety of the facade is only interrupted by a granite portal with beveled frames and lintel, bearing at the top the coat of arms of the house over which still opens the already mentioned eyeglass sieved by coloured glasses. On the top of the roof, two pyramidal pinnacles crowned by spheres. On the sacristy, a small bell tower overrun by a stone cross is also topped by two identical pinnacles.
Capela Nossa Senhora da Piedade
In 1728, after a difficult presence in Brazilian territory, Father Manuel de Abreu Castelo Branco ordered to raise, in fulfilment of a promise made during this trip, next to his house in Santar, a chapel with the invocation of Nossa Senhora da Misericórdia. To secure the future, he linked several estates to it and stipulated strict management rules. The abbot Homem Rosada, would visit it when it was finished, to ascertain whether it could be granted a license to celebrate masses, would describe it as such «(...) I found it whole with walls covered with tile, and its altarpiece decently made, with the image of Nossa Senhora da Misericórdia painted in red, with all decency, all complete. And the altar has its red and white front, and its lace tablecloth (...) everything with the decency and cleanliness necessary for the use of the altar and celebration of the divine sacrifice, I believe that it is decently adorned to celebrate the holy mass».
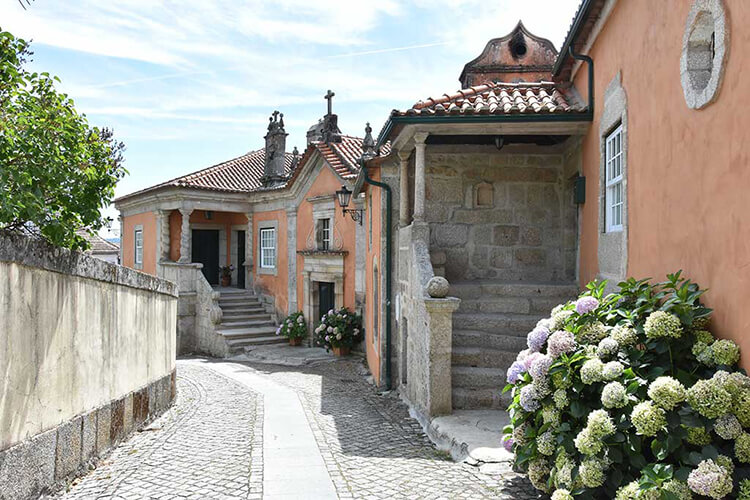
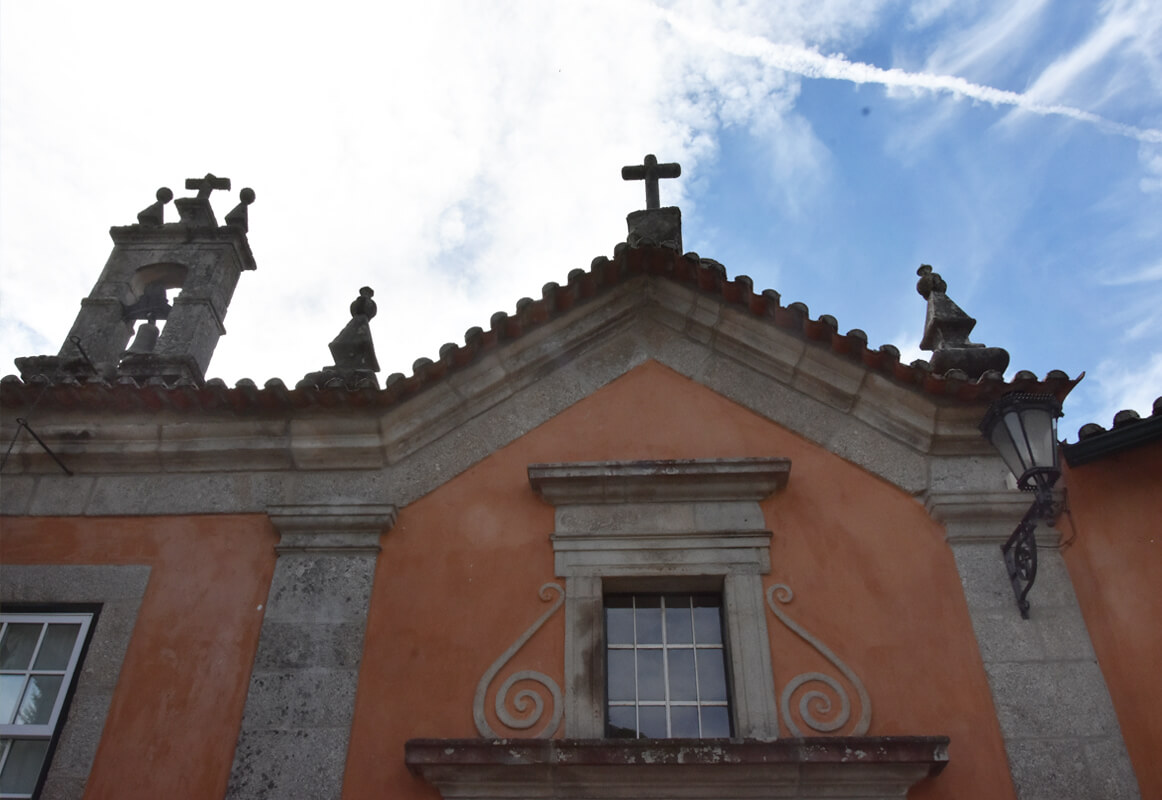
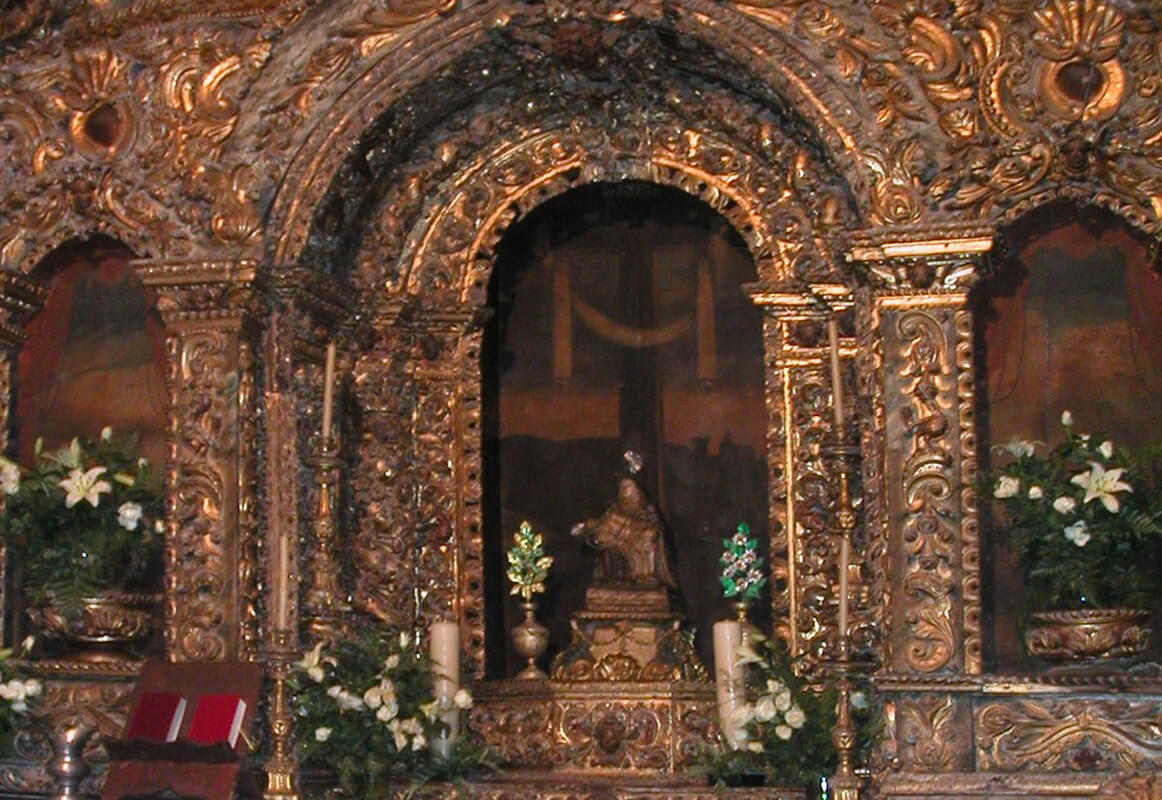
The name of Nossa Senhora da Piedade would eventually extend to the 18th century manor house, which had also belonged to the Reverend Manuel de Abreu Castelo Branco, and currently belongs to Pedro Paulo de Vasconcellos e Sousa. Everything indicates that the primitive core of the house would be restricted to the body on the right side of the chapel and the other, on the right, more imposing, built later. In this last one the beautiful staircase and granite handrail leading to the porch stands out, supported by beautiful spiral columns, and that precedes the main entrance of this house.
The chapel, with a rectangular floor plan, has the facade practically all occupied by the wide portal flanked by Tuscan pilasters on which an elegant window decorated with lateral scrolls appears. In its stone lintel of the entrance, and for future memory, the name of the founder and the year of construction: "THIS CHAPEL WAS ORDERED TO BUILD BY REVEREND/ MANOEL OF ABREU CASTEL BRANCO / NA. 1728.
Despite its small size, this temple is, in its interior, a true treasure of baroque decoration. To the primitive altarpiece, which would occupy only the central part of the high altar, and where the image of Nossa Senhora da Piedade was nestled, the sides would later have been added and the auction ended, leaving the whole wall to be covered with golden carving wood, where in an imaginative profusion are mixed windings, flowers, birds, shells, vegetal motifs, cherubs, etc. . If, in the central set the polychromy is restricted to the birds and the cherubs, in the lateral parts the situation is quite the opposite: marbled background with gold only used on the decorative elements. On the ceiling, coffins painted with hagiographic motifs. On the side elevations, eight panels recall the Passion of Christ.
Cruzeiro do Largo da Igreja de S. Pedro
While they are round on the Paço dos Cunhas wayside cross they are round these are squared, showing the variety and difference between orders and the design period.
It should be noted that the orientation of this wayside cross, like the previous one, has its verse and obverse oriented to the south and to the north.
Wayside crosses were landmarks of faith that were normally placed to sacralise the roadways, asking the walkers to beg for forgiveness before entering the locations. These marks of faith also sought to protect the settlements from pests and other troubles that came precisely through the streets, following their placement the cardinal points.
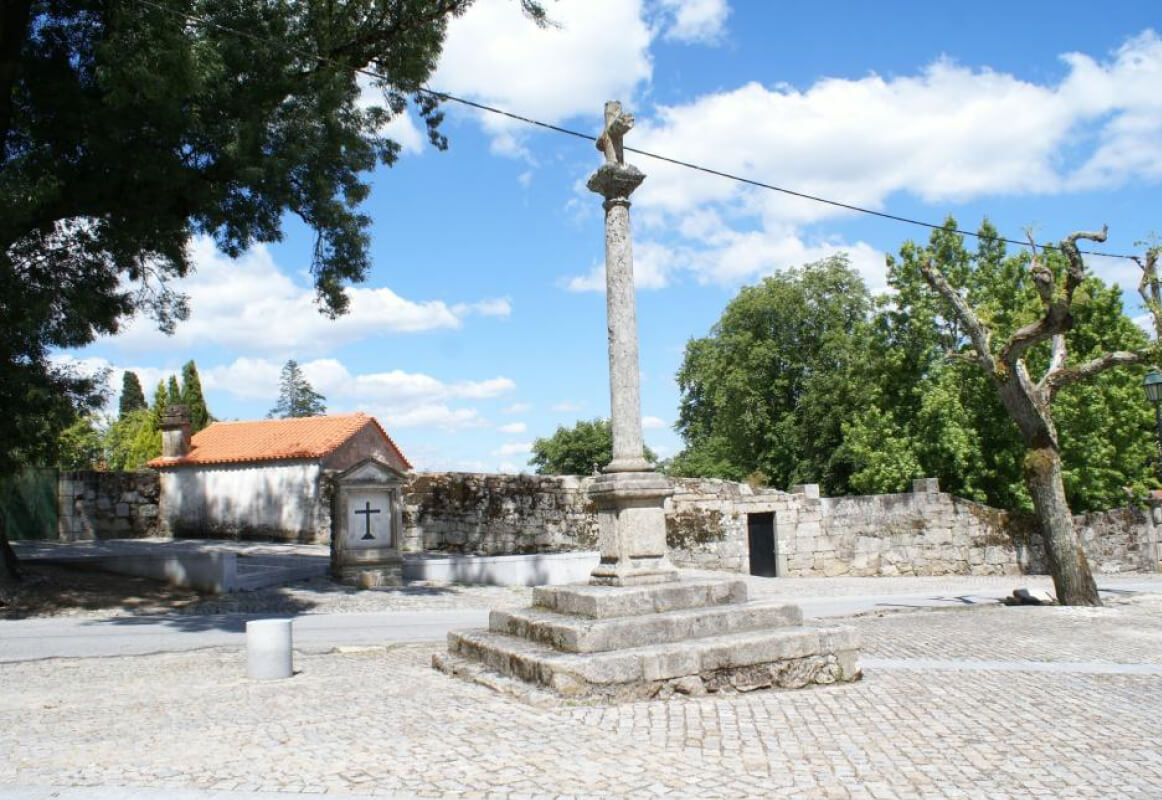
Via Sacra – Via Crucis
Wandering around the historic centre of Santar we are embraced by the existence of unique elements that characterise the town with a strong appetite for the patrimonial valorization, such as the Via Crucis Steps.
During the Easter period, the town of Santar lives the passion of Christ intensely, with its processions on Holy Thursday and decked streets, with quilts and flags marking the martyrdom of Jesus.
The seven Steps of the Way of the Cross are still complete, although the panels painted with the references to the cycle of martyrdom have disappeared and have been replaced by a painted cross that does not fail to remember the moment of the Passion.
